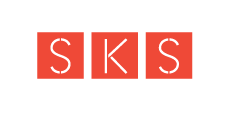

Pre-design is the initial brainstorming portion of the project during which we will assist you in evaluating your project goals and requirements. We will listen to your ideas, ask questions to gain further insight, and explore different possibilities. At this point the firm will also perform an extensive entitlement review with the local governing authority to ensure that we fit within the guidelines for a successful approval process.
For addition and remodel projects it is necessary to have accurate architectural drawings of the existing structure, “as-built” drawings. In order to generate a set of as-built drawings we will provide on-site field measurements. We will then use these plans to initiate the design process. If required, we will also assist the owner in obtaining topographic surveys of a parcel.
Once it is determined what will be built, we will provide initial ideas as the Schematic Design. These drawings will indicate the proposed general configuration of rooms and spaces in both plan and elevation views. We will collaborate with you to make sure design goals are being met, and make adjustments as requested. Once a schematic design has been selected, we will move forward with Design Development. Design Development provides more detailed floor plans, elevations, and building sections. At this point more decisions will be made in respect to materials, window and door placement, cabinets and finishes. On projects that require Design Review by governmental agencies, we will provide assistance in obtaining project approvals.
After design drawings have been approved by the owner and any other required agencies, we will provide detailed Construction Drawings. The Construction Drawings will be submitted to the relevant governing agencies to obtain building permits, and to the contractor for bidding and construction. We will also assist the owner in the management of all required design professional services.
Throughout the construction process, we will continue to provide services to assist the owner as requested. These services include but are not limited to providing construction observations, material submittal evaluation, shop-drawing review, and green building measure observations.
Over the years, the emphasis on sustainable and efficient design has continued to grow. SKS Architects has embraced the “Green” movement by making it a point to incorporate Green concepts into our process, without the need to completely re-invent how we design and construct buildings. Green buildings are designed, constructed and maintained to enhance the lives of the occupants and create healthy communities by being energy efficient, improving indoor air quality and conserving natural resources. Much of this is achieved by ensuring selection of the appropriate materials and monitoring the quality of construction. It is a constantly evolving field that has new ideas and resources being developed at an exponential rate. Through training, continuing education and practical application, the firm continues to stay on top of the Green concept and apply it to our practice.
Pre-design is the initial brainstorming portion of the project during which we will assist you in evaluating your project goals and requirements. We will listen to your ideas, ask questions to gain further insight, and explore different possibilities. At this point the firm will also perform an extensive entitlement review with the local governing authority to ensure that we fit within the guidelines for a successful approval process.
For addition and remodel projects it is necessary to have accurate architectural drawings of the existing structure, “as-built” drawings. In order to generate a set of as-built drawings we will provide on-site field measurements. We will then use these plans to initiate the design process. If required, we will also assist the owner in obtaining topographic surveys of a parcel.
Once it is determined what will be built, we will provide initial ideas as the Schematic Design. These drawings will indicate the proposed general configuration of rooms and spaces in both plan and elevation views. We will collaborate with you to make sure design goals are being met, and make adjustments as requested. Once a schematic design has been selected, we will move forward with Design Development. Design Development provides more detailed floor plans, elevations, and building sections. At this point more decisions will be made in respect to materials, window and door placement, cabinets and finishes. On projects that require Design Review by governmental agencies, we will provide assistance in obtaining project approvals.
After design drawings have been approved by the owner and any other required agencies, we will provide detailed Construction Drawings. The Construction Drawings will be submitted to the relevant governing agencies to obtain building permits, and to the contractor for bidding and construction. We will also assist the owner in the management of all required design professional services.
Throughout the construction process, we will continue to provide services to assist the owner as requested. These services include but are not limited to providing construction observations, material submittal evaluation, shop-drawing review, and green building measure observations.
Over the years, the emphasis on sustainable and efficient design has continued to grow. SKS Architects has embraced the “Green” movement by making it a point to incorporate Green concepts into our process, without the need to completely re-invent how we design and construct buildings. Green buildings are designed, constructed and maintained to enhance the lives of the occupants and create healthy communities by being energy efficient, improving indoor air quality and conserving natural resources. Much of this is achieved by ensuring selection of the appropriate materials and monitoring the quality of construction. It is a constantly evolving field that has new ideas and resources being developed at an exponential rate. Through training, continuing education and practical application, the firm continues to stay on top of the Green concept and apply it to our practice.